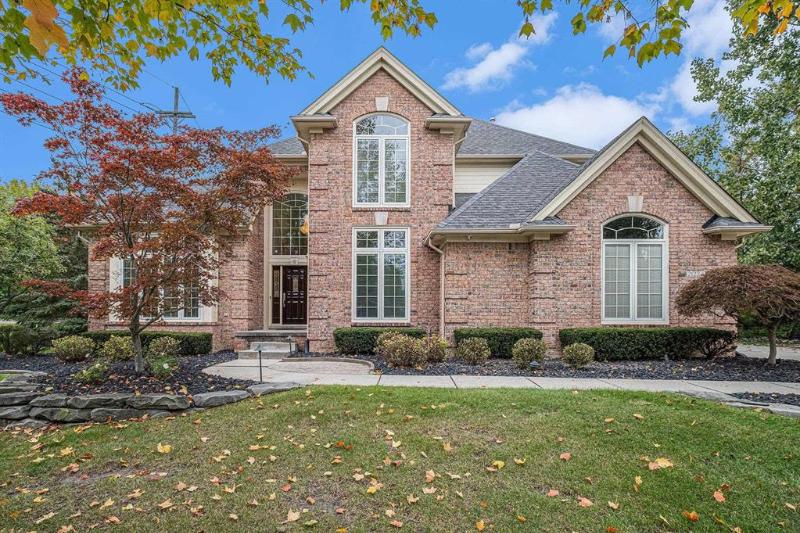Sold
21224 Prestwick Map / directions
Farmington Hills, MI Learn More About Farmington Hills
48335 Market info
$675,000
Calculate Payment
- 4 Bedrooms
- 3 Full Bath
- 1 Half Bath
- 5,599 SqFt
- MLS# 5050125213
Property Information
- Status
- Sold
- Address
- 21224 Prestwick
- City
- Farmington Hills
- Zip
- 48335
- County
- Oakland
- Township
- Farmington Hills
- Possession
- Negotiable
- Property Type
- Residential
- Listing Date
- 10/16/2023
- Subdivision
- Applebrooke
- Total Finished SqFt
- 5,599
- Lower Finished SqFt
- 2,094
- Above Grade SqFt
- 3,505
- Garage
- 3.0
- Garage Desc.
- Attached
- Water
- Public (Municipal)
- Sewer
- Public Sewer (Sewer-Sanitary)
- Year Built
- 2001
- Architecture
- 2 Story
- Home Style
- Colonial
Taxes
- Summer Taxes
- $7,051
- Winter Taxes
- $1,335
- Association Fee
- $854
Rooms and Land
- Bath2
- 9.00X7.00 2nd Floor
- Bath - Primary
- 12.00X10.00 2nd Floor
- Bath3
- 9.00X7.00 Lower Floor
- Bath - Primary Lav
- 6.00X5.00 1st Floor
- Bedroom2
- 16.00X12.00 2nd Floor
- Bedroom - Primary
- 39.00X17.00 2nd Floor
- Bedroom3
- 12.00X14.00 2nd Floor
- Bedroom4
- 14.00X11.00 2nd Floor
- Dining
- 13.00X11.00 1st Floor
- Other
- 14.00X10.00 1st Floor
- Family
- 24.00X18.00 1st Floor
- GreatRoom
- 15.00X18.00 1st Floor
- Kitchen
- 22.00X18.00 1st Floor
- Laundry
- 10.00X9.00 Lower Floor
- Library (Study)
- 13.00X11.00 1st Floor
- Living
- 14.00X18.00 1st Floor
- Basement
- Finished
- Cooling
- Central Air, Wall Unit(s)
- Heating
- Forced Air, Natural Gas, Radiant
- Acreage
- 0.49
- Lot Dimensions
- 21,478
- Appliances
- Dishwasher, Dryer, Microwave, Oven, Range/Stove, Refrigerator, Washer
Features
- Interior Features
- High Spd Internet Avail, Jetted Tub, Other, Security Alarm, Sound System, Wet Bar
- Exterior Materials
- Brick, Cedar
- Exterior Features
- BBQ Grill, Gazebo
Mortgage Calculator
- Property History
- Schools Information
- Local Business
| MLS Number | New Status | Previous Status | Activity Date | New List Price | Previous List Price | Sold Price | DOM |
| 5050125213 | Sold | Contingency | Feb 21 2024 4:06PM | $675,000 | 123 | ||
| 5050125213 | Contingency | Active | Jan 3 2024 8:06PM | 123 | |||
| 5050125213 | Dec 11 2023 3:12PM | $675,000 | $682,000 | 123 | |||
| 5050125213 | Active | Pending | Dec 5 2023 3:42PM | 123 | |||
| 5050125213 | Pending | Active | Dec 3 2023 8:36PM | 123 | |||
| 5050125213 | Nov 28 2023 9:36PM | $682,000 | $689,000 | 123 | |||
| 5050125213 | Nov 17 2023 10:36AM | $689,000 | $699,000 | 123 | |||
| 5050125213 | Nov 10 2023 1:05PM | $699,000 | $705,000 | 123 | |||
| 5050125213 | Nov 3 2023 1:37PM | $705,000 | $710,000 | 123 | |||
| 5050125213 | Oct 25 2023 6:07PM | $710,000 | $720,000 | 123 | |||
| 5050125213 | Active | Oct 16 2023 3:39PM | $720,000 | 123 |
Learn More About This Listing
Contact Customer Care
Mon-Fri 9am-9pm Sat/Sun 9am-7pm
248-304-6700
Listing Broker

Listing Courtesy of
The Joe Harvey Real Estate Team
(810) 820-1413
Office Address 8145 S. Saginaw St. Suite B
THE ACCURACY OF ALL INFORMATION, REGARDLESS OF SOURCE, IS NOT GUARANTEED OR WARRANTED. ALL INFORMATION SHOULD BE INDEPENDENTLY VERIFIED.
Listings last updated: . Some properties that appear for sale on this web site may subsequently have been sold and may no longer be available.
Our Michigan real estate agents can answer all of your questions about 21224 Prestwick, Farmington Hills MI 48335. Real Estate One, Max Broock Realtors, and J&J Realtors are part of the Real Estate One Family of Companies and dominate the Farmington Hills, Michigan real estate market. To sell or buy a home in Farmington Hills, Michigan, contact our real estate agents as we know the Farmington Hills, Michigan real estate market better than anyone with over 100 years of experience in Farmington Hills, Michigan real estate for sale.
The data relating to real estate for sale on this web site appears in part from the IDX programs of our Multiple Listing Services. Real Estate listings held by brokerage firms other than Real Estate One includes the name and address of the listing broker where available.
IDX information is provided exclusively for consumers personal, non-commercial use and may not be used for any purpose other than to identify prospective properties consumers may be interested in purchasing.
 IDX provided courtesy of Realcomp II Ltd. via Real Estate One and East Central Association of REALTORS®, © 2024 Realcomp II Ltd. Shareholders
IDX provided courtesy of Realcomp II Ltd. via Real Estate One and East Central Association of REALTORS®, © 2024 Realcomp II Ltd. Shareholders
